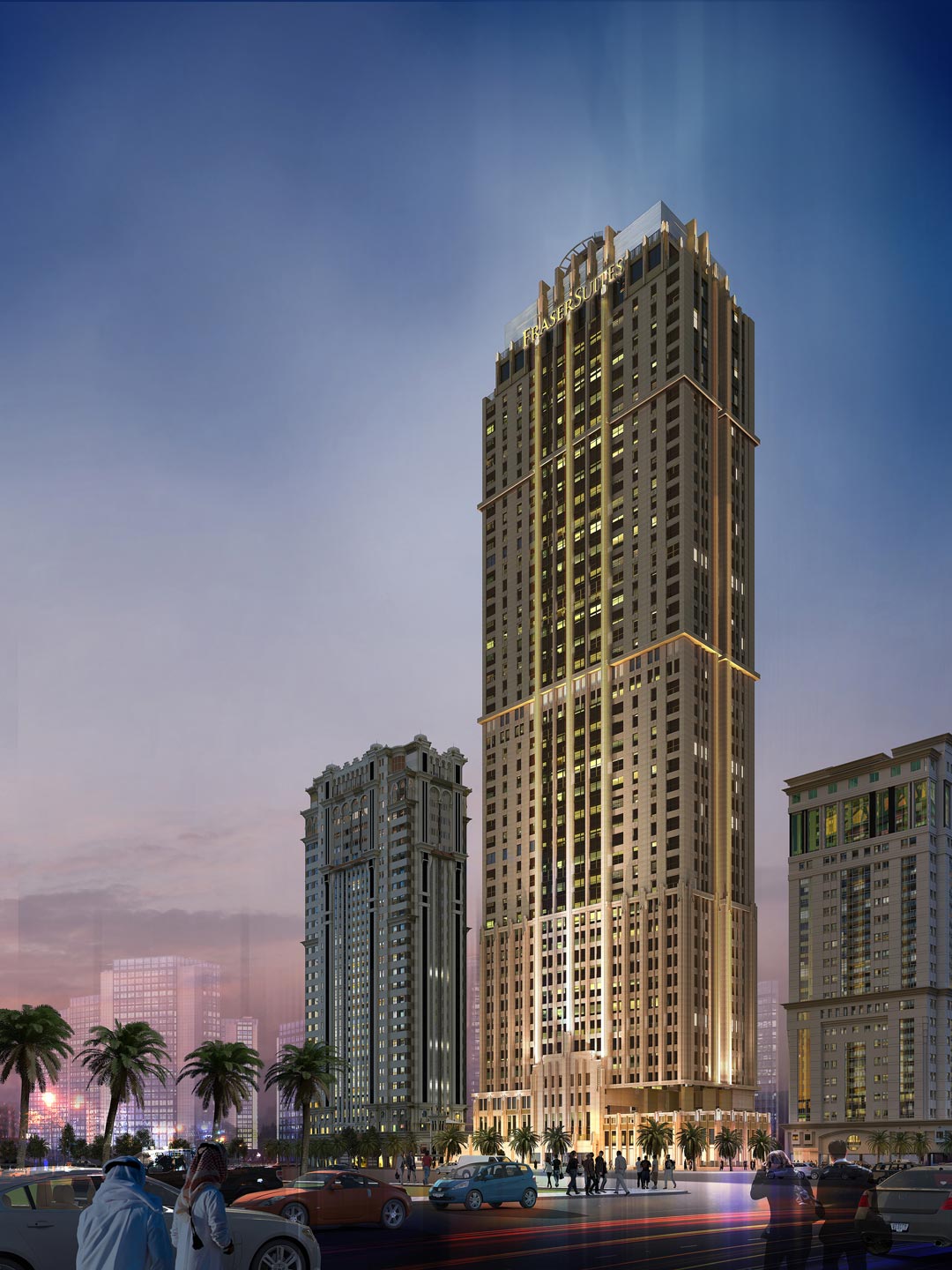Fraser Suites
West Bay, Doha, Qatar
Client: Al Rabban Group
Built up area: 79,430m²
Floors: 3B + G + M + 46F
Rooms: 312
Scope: Design & Supervision
Status: Completed (2016)
Fraser Suites is a 46 level, high-rise tower, developed by Rabban Hospitality. The tower’s architectural character is inspired by the Art Deco period, famous for its influential visual arts and design style during the late 1920’s. Façade components show case an eclectic style that emphasizes geometric forms: polygons, rectangles, zigzags, chevrons, and sunburst motifs. Colors are vivid and high in contrast, with gold-tone bronze window frames and a grille work resembling the elements of a desert palm tree. The main entrance columns and its architrave are clad with granite stone etched in a regular zigzag pattern of straight lines generally disposed vertically.

