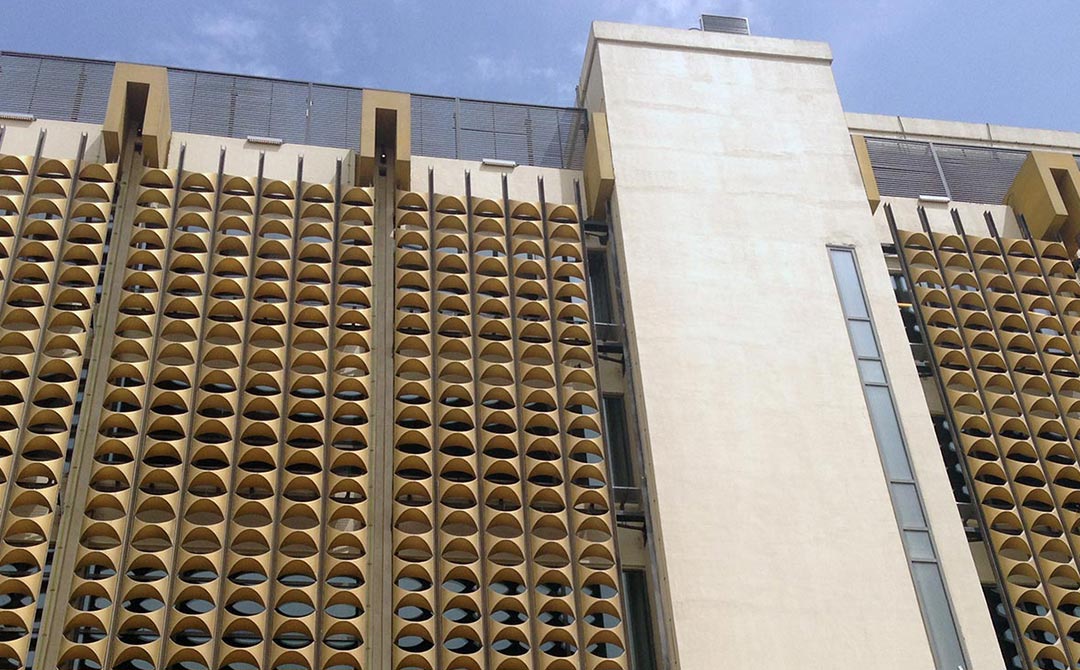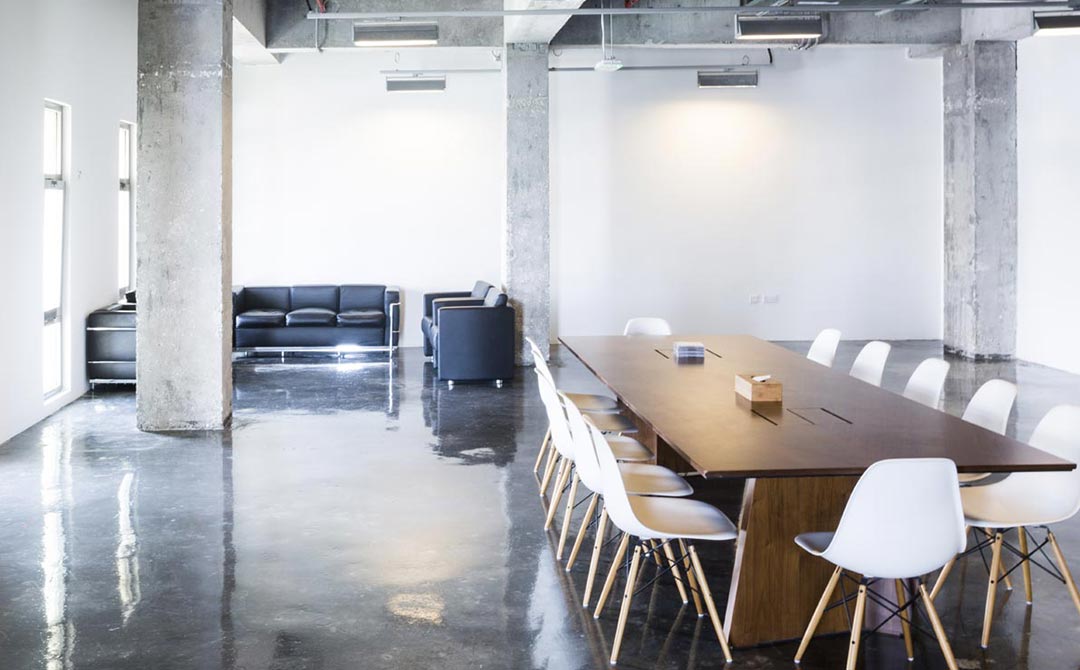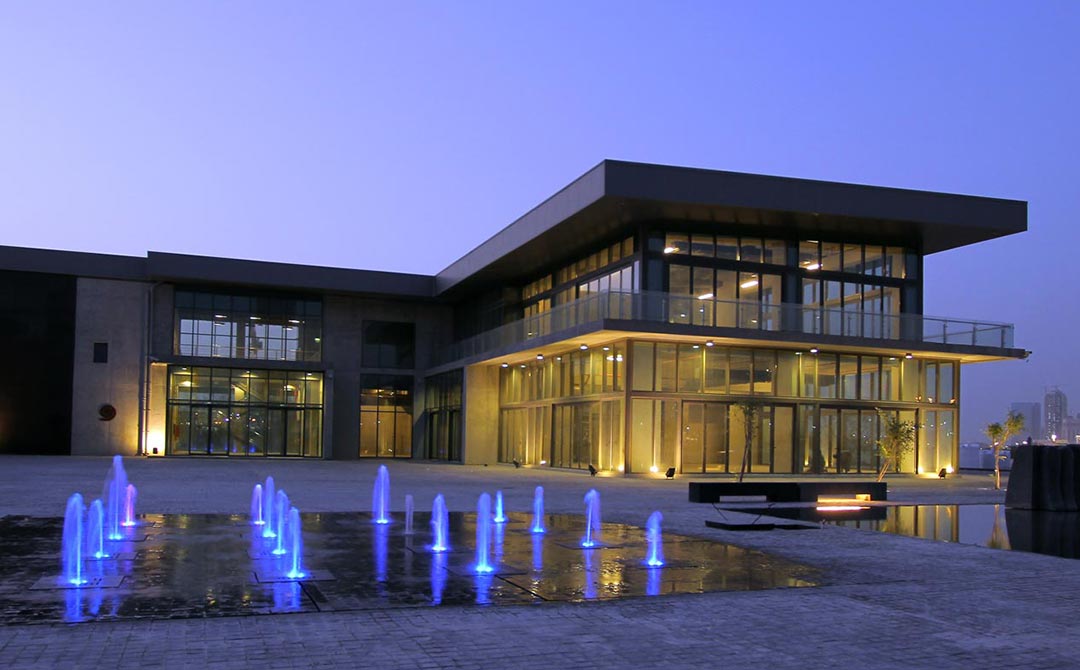Fire Station
Wadi Al Sail, Doha, Qatar
Client: Qatar Museum Authority
Built up area: 10,654m²
Scope: Design & Supervision
Status: Completed
As part of an initiative to preserve important historic buildings in Qatar, the former Civil Defense Building has been renovated and converted into 24 artists’ studios and art gallery to accommodate the Qatar Museums(QM) Artists in Residence Program.
The recently opened Fire Station Artists in Residence Program provides facilities to support both the local art community and invited international artists to encourage an exchange of ideas between the artists and cultures.
Existing Civil Defense Building Renovation
The building’s original and well known bronze honeycomb façade will be substantially retained and restored to its original condition. The building’s interiors, while maintaining the main structural elements, will have much of the internal walls removed and new studios created with twice the glass areas as before behind the honeycomb façade shading elements.
Gallery
The former fire engine garage will house a new art gallery of 700m² which will hold exhibitions promoting local and regional artists. The original yellow fire engine roller doors will be restored and a new wall will be built inside them to hang art works. Two doors will be removed creating a glazed lobby with entry doors to the plaza and to the south side of the building. The Gallery lobby will also open to the main building entry and the corridor to the administration offices.
Annex Building
The existing building will be extended with a new annex building containing facilities for artists and the public. Workshops, a foundry and a small cinema will operate alongside a restaurant, art supplies shop, bookshop and a café. The new “U shape” annexes building and the renovated Fire Station form three sides of a large public plaza to be used as an outdoor gallery for sculptures. Facing the plaza, the cafeteria has folding glass doors which in winter months open the interior to the outside seating area adjacent to the water feature. The restaurant above the café also has operable glass doors on three sides which open to a terrace seating area, shaded under the overhanging roof.
Public Plaza
This plaza will be used for sculpture exhibitions and with its water feature it becomes a pleasant place for sitting outside the café. The plaza on the fourth side opens to the future Grand Park and it is envisioned that the Fire Station will become a stop for the public enjoying a walk.
Fireman’s Tower Lighting
The former fireman’s tower is to be clad in a stainless mesh and LED lighting modules which will be available for artists to program art works, moving graphics and help to announce events to the public. The tower is visible from the area of the future Grand Park and can be seen from as far away as the Museum of Islamic Art Park. It will be highly visible at night with its programmable LED lighting display and will be a beacon for the Fire Station project.
Materials and Finishes
Renovated areas and the new Annex building materials are stripped back to the minimum layers, with the structural concrete elements being left unfinished. The roof of the annex is made from pre-weathered natural zinc and will be a unifying architectural element for the various uses under it. The new floors in both the existing building, and the new, are finished in a clear coated natural concrete screed. All other new building elements are plastered and painted white, with new doors, window frames and building services finished in a neutral grey colour. The plaza landscape area is predominantly granite with a shallow water feature invisible when empty and a reflecting pool when filled with 10mm of water.







