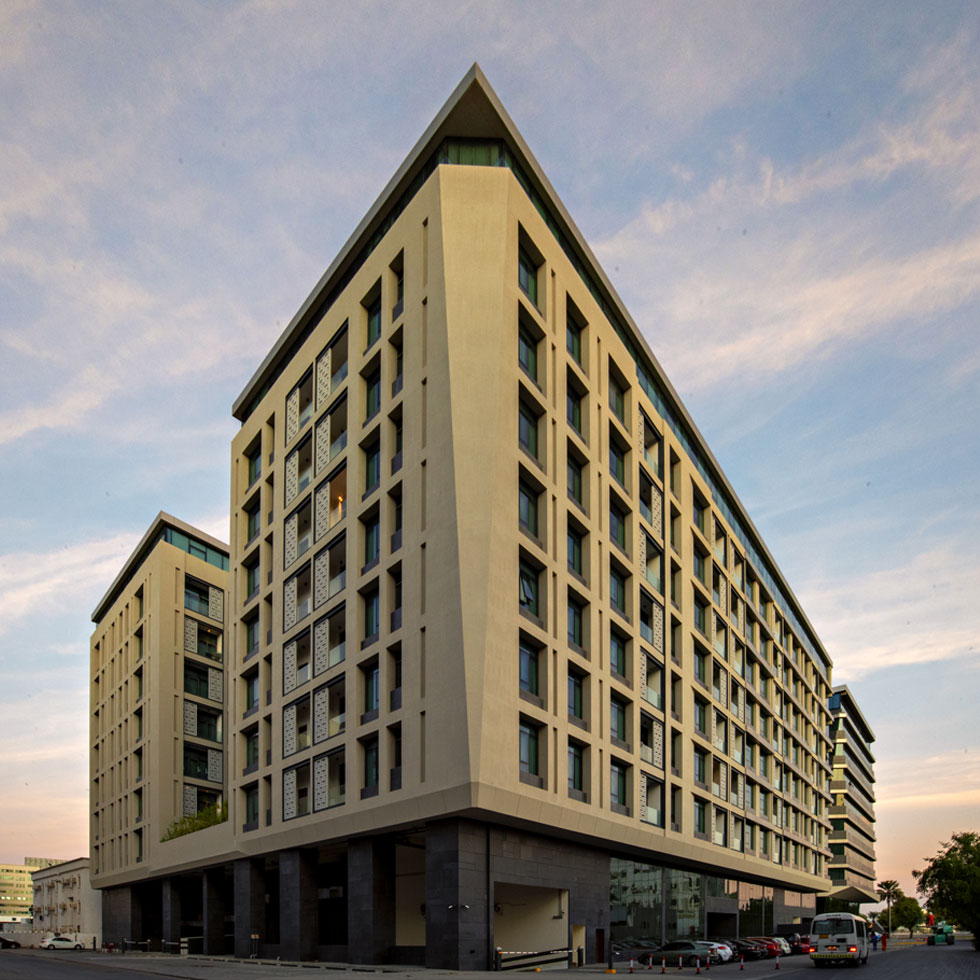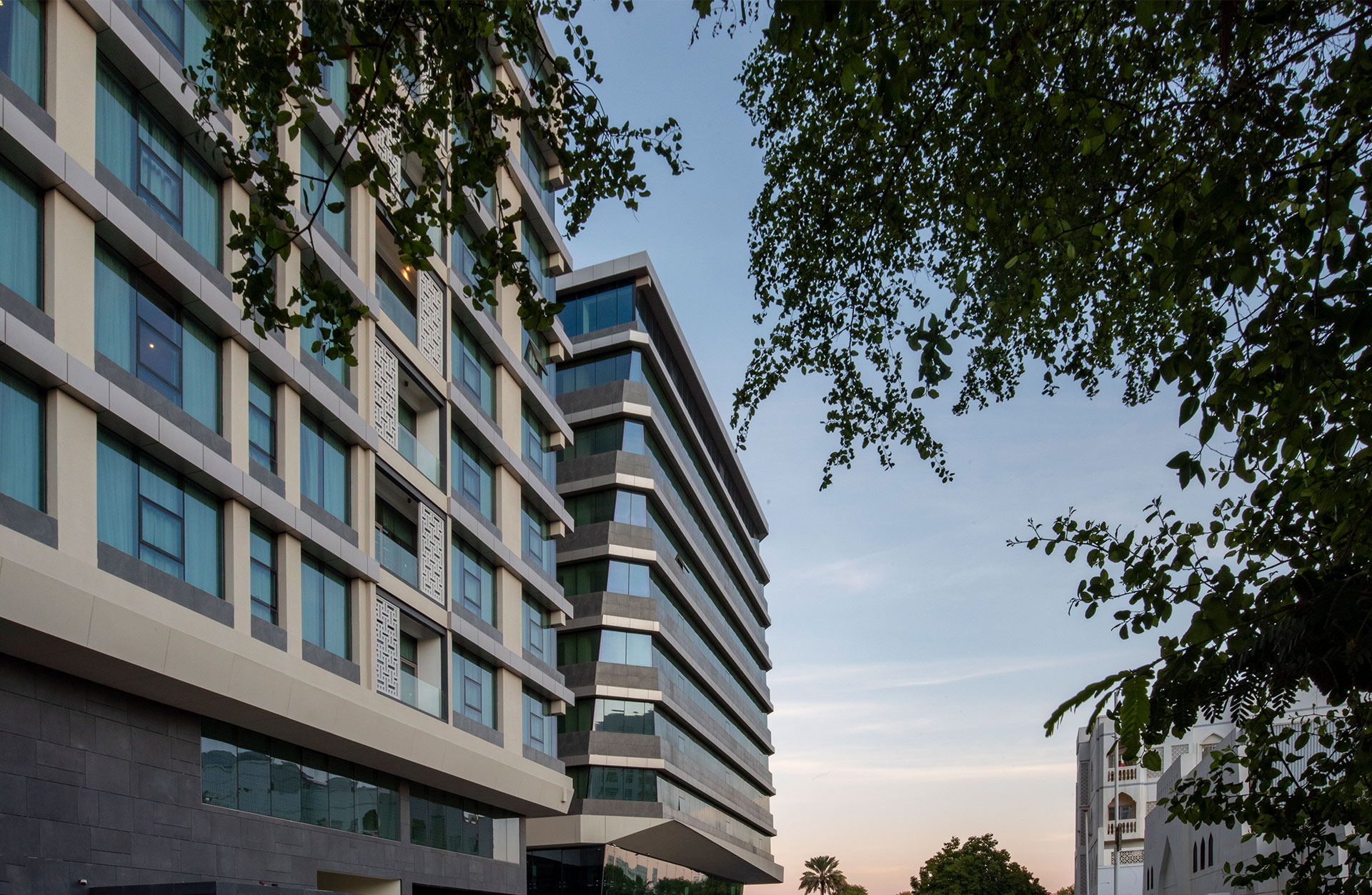Alfardan Heights
Sultan Qaboos, Muscat, Oman
Client: Alfardan Properties Co.
Plot: 9,775m²
Built up area: 91,426m²
Floors: 3B + G + 8F + P
Scope: Design & Construction Supervision
Status: Completed (2019)
Located to the south of Sultan Qaboos Street, the pre-eminent highway in Oman, halfway between Muscat International Airport and Sultan Qaboos Grand Mosque sits the proposed site of 9,775m² for the grand Sultan Qaboos mixed-use development. The building is designed to accommodate a range of spaces including over 150 luxurious apartments and more than 17,000m² of premium office space, retail and hospitality services. The mixed-use project aims to provide the community with an opportunity for business and economic growth as well as a sense of place and leisure.
At ground level the front façade faces out onto the busy Al-Maaridh Street, drawing in the passers-by, while the adjacent façade overlooks Sultan Qaboos Street. These wide, busy main roads give the site prominence and offer extensive open views to and from the site. The concept design is inspired by traditional Omani architecture that aims to embody the architectural language of the sultanate identity and culture. The simplicity and clarity of the site’s street grid acts as a backbone to the building’s design. The structure’s construction emanates elegance and harmoniously relates to its surroundings with its use of clear glass combined with ceramic Islamic geometric patterns. The glazing spans along the façade in a variety of proportions, in an organized arbitrariness, stimulating the spirit of randomness form used in traditional dress and decorations. The use of colour embraces Oman’s natural landscape developing a language of architecture that dissolves the traditional into the modern to create a contemporary architecture with a diverse selection of elements and materials.
The building’s programme reveals certain public spaces through its semi-transparent façade whilst respecting the privacy and concealment of other more private usages. This arrangement creates an artistic approach to express its mixed-use functionality, and forms a strong connection with its community and surrounding environment. The building is positioned to have the maximum advantage of sun light while minimizing the solar heat that could be captured by the external façade. In addition, the building is designed to take advantage of dominant prevailing winds coming from the northeast side of the site for thermal relief, increasing the comfort level within the built setting. Breezeways are provided for better air ventilation in the dense, hot and humid surrounding. This feature will allow for effective air movements into the area to remove heat, gases and particulates, as well as improve the micro-climate of the urban environment.




