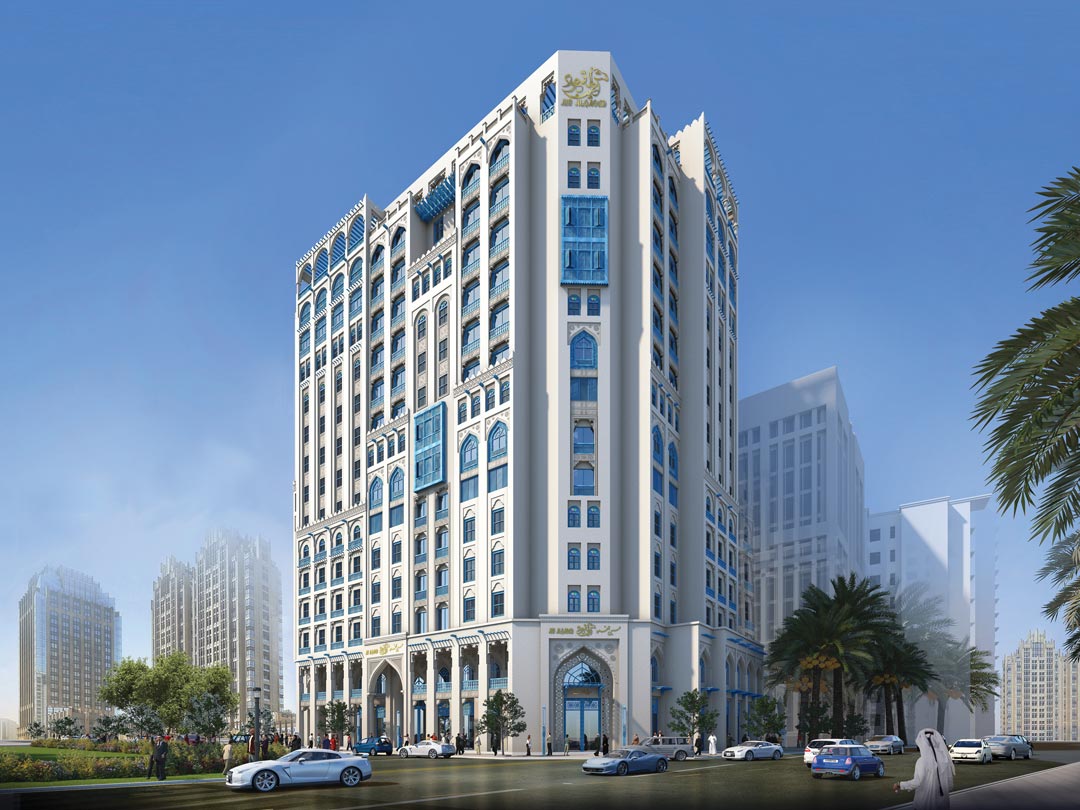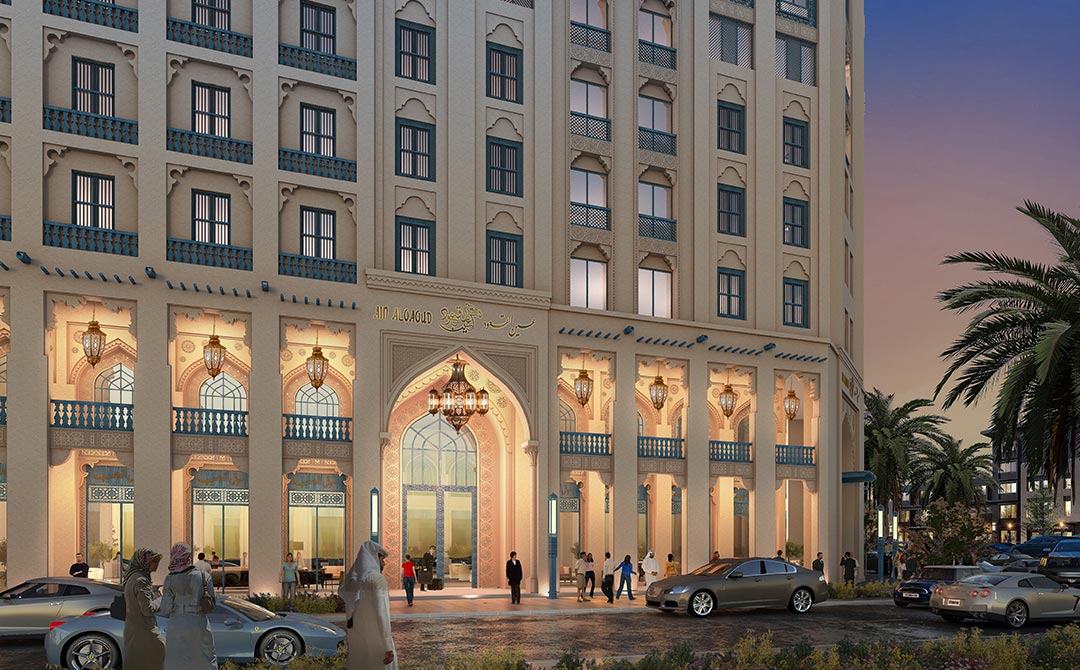Ain Al-Qaoud Hotel
Old Ghanem, Doha, Qatar
Client: Sh. Khalid Bin Ahmed Al Thani
Built up area: 21,218m²
Floors: G + M + 12F
Guest rooms: 264
Scope: Design & Supervision
Status: Under Construction
Ain Al-Qaoud Hotel is a 3-star, 264 keys hotel that is planned and designed as a cornerstone on which the rehabilitation of the area will be grounded and the national identity and architectural distinctiveness will be preserved. It is underpinned by a powerful idea presenting an intelligent and logical response to functionality and a sense of place where a deep colonnade protects pedestrians from the daytime sun. In addition, sculpted semi-private encounters provide sanctuaries for the residents and passers-by. The strength of the concept design is evident in the built form and the façade of the building which is inspired by the traditional Qatari architecture.
As a response to the traditional architecture, the design of the façade incorporates a saw tooth decoration into crenellations on top of the building. The exterior of the building features old-style decorative elements of white gypsum and pale turquoise wood finishes that break up the harshness of the façade. The rectangular recessed windows feature clear glass with wooden frames and wooden mashrabiya that is perforated in the geometric pattern. The tip of the nose of the gargoyles, which protrude from the external corners, are integrated to illustrate the simplicity of the form in conjunction with the intricacy of the façade.




