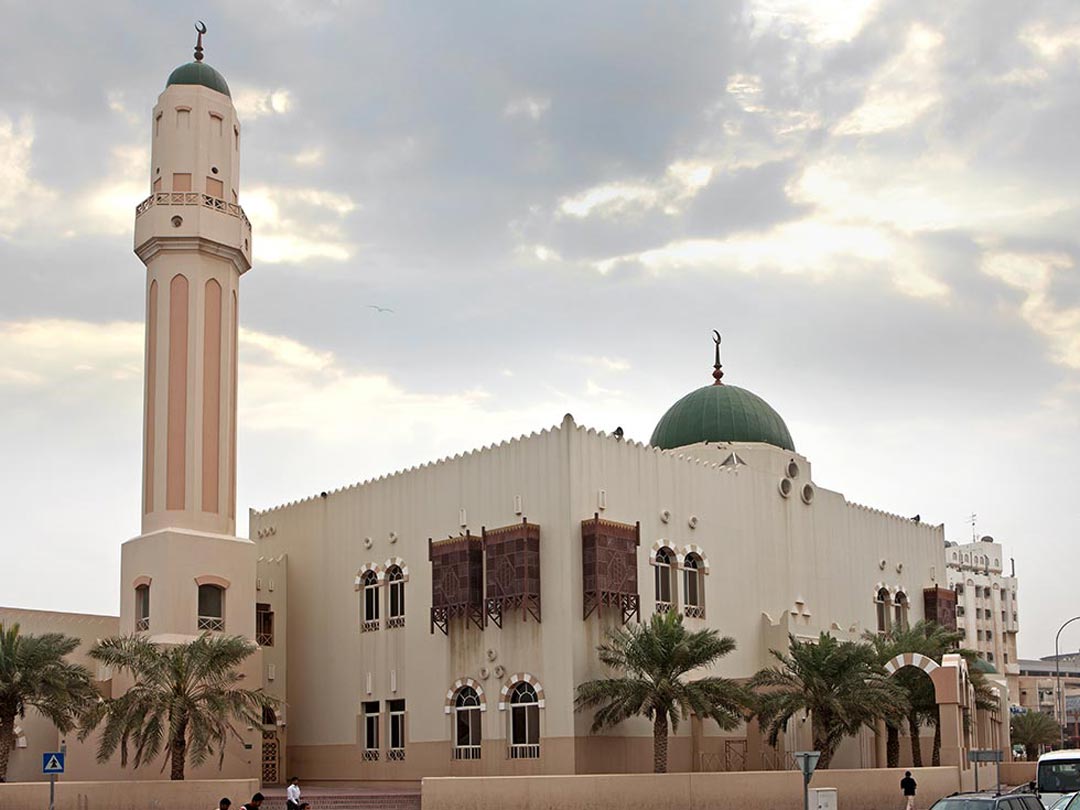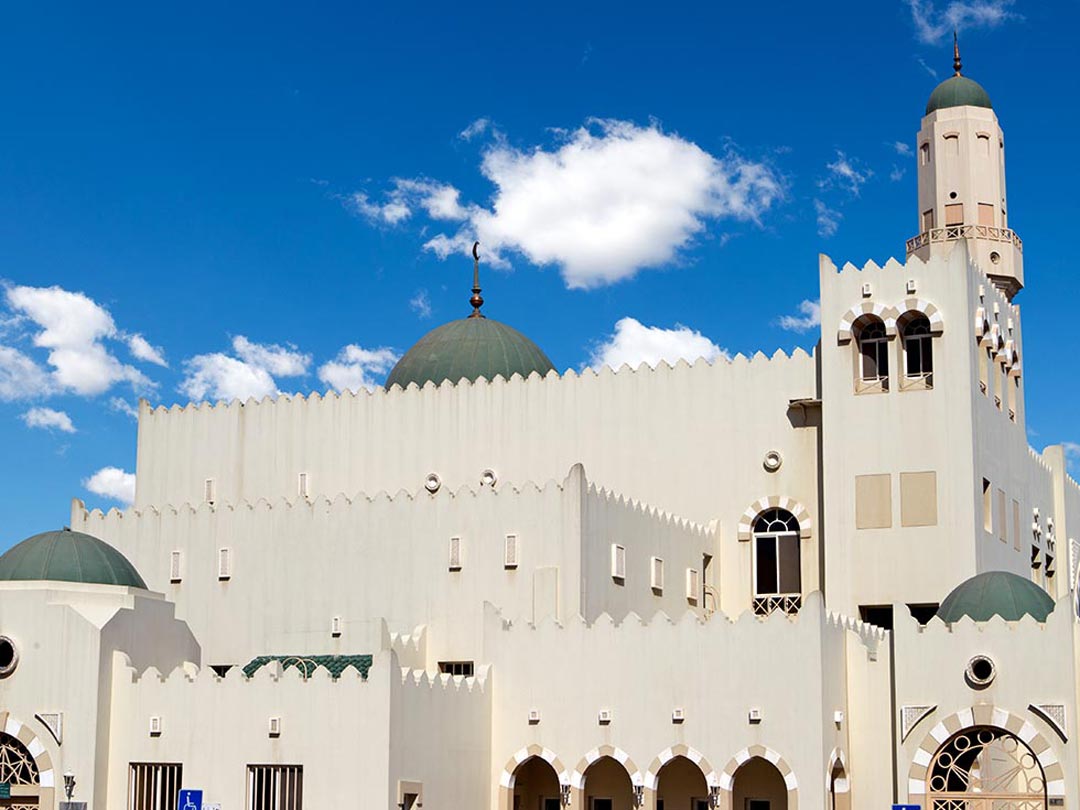Najadah Mosque
Doha, Qatar
Client: Ministry of Awqaf
Built up area: 2,869m²
Scope: Design & Construction Supervision
Status: Completed (2006)
The building is situated in a fairly complex context: on one side it is very close to the bustling intersection between the busy Banks Street and Ali Bin Abdullah Street; while on the other it overlooks the Souq Waqif, with its varied traditional buildings and bustling street life. This strategic position now provides the Najadah Mosque with the utmost visibility, providing the bearings for cars and pedestrians.
The mosque itself is composed of a cluster of several architectural volumes of different heights, with the minaret dominating all of them. As a result, the image of the complex changes according to one’s vantage point. The plain walls with sand nuances are punctuated by arched windows and dark wooden mashrabiya, and are crowned with gentle castellated parapets.



